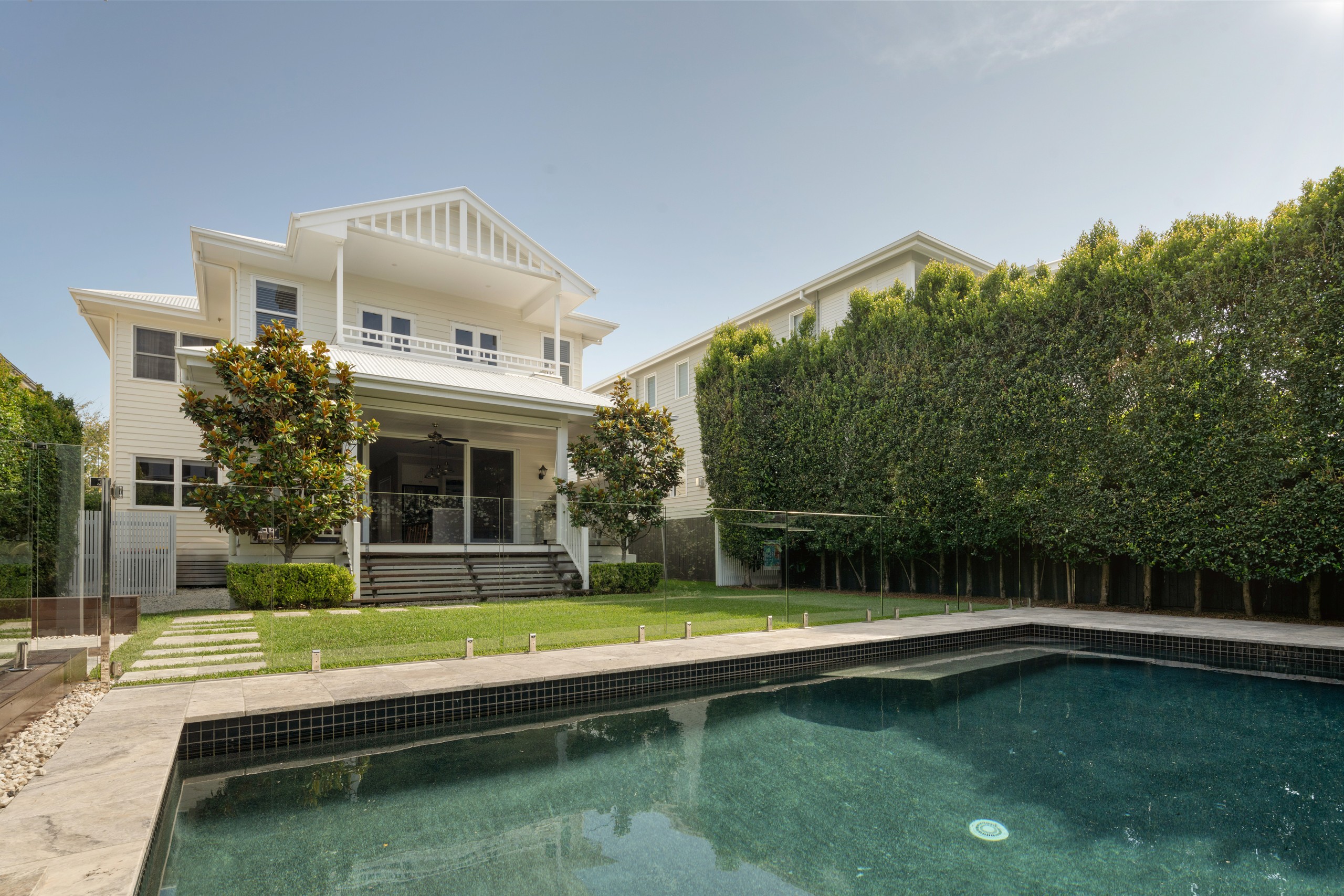Sold By
- Loading...
- Loading...
- Photos
- Floorplan
- Description
House in Hawthorne
Luxury Family Home in Hawthorne's River Avenues
- 5 Beds
- 3 Baths
- 2 Cars
Nestled in the heart of Hawthorne's sought after River Avenues, this charming modern-coastal residence has been beautifully crafted using a selection of natural materials and premium fixtures and fittings.
As you step onto the 607m2 block, you are greeted by impeccably landscaped gardens, alpine stone pillars, and a facade featuring weatherboards, gabled roofs, and stunning timber casement windows, which create an idyllic representation of this distinctive architectural style.
The relaxed, coastal character continues inside, with a seamless floorplan designed for the Queensland family lifestyle. The home embraces natural light and encourages breezes to flow effortlessly throughout.
Timeless solid oak flooring leads you through the ground floor, complemented by elegant timber panelling and classic cornices that frame the high ceilings.
The heart of the home is the inviting main living room, anchored by a cosy fireplace, encased in floor-to-ceiling Alpine stone.
The luxurious kitchen showcases a host of gourmet features, including Caesarstone benchtops, custom timber joinery, and a range of top-tier appliances such as an ILVE microwave and gas cooktop, alongside a Bosch dishwasher. The space is finished with a walk-in butler's pantry and designer lighting that completes this culinary haven.
Entertaining is a breeze with a north-facing timber deck and outdoor kitchen, offering a perfect setting for summer barbecues with friends and family. An in-built Beef Eater barbecue and bar fridge enhance the outdoor kitchen, while the sparkling saltwater pool, bordered by premium Travertine tiles, provides a refreshing retreat during the warmer months. The private, fully fenced lawn area is ideal for children and pets to enjoy.
Spaced throughout the upper level are four generously appointed bedrooms, which adjoin the expansive second living room and family sized main bathroom. The master suite includes a private balcony and an oversized walk-in robe leading to the luxurious ensuite, featuring a freestanding bathtub. Each bedroom is fitted with plantation shutters, and two northern bedrooms share access to a balcony with views over the rear garden and pool.
Completing the home downstairs is a versatile 5th bedroom, perfect for guests or as a media room, ideal for family movie nights. A quiet office, also on the lower level, offers flexibility and could serve as a sixth bedroom if needed.
Other highlights include a dedicated laundry with outdoor access, an additional bathroom, and a secure garage with resin flooring and space for two vehicles.
Additional features include 100% wool carpet throughout the upper level, fly screens, Daikin ducted reverse cycle air conditioning, a Commax Intercom, travertine flooring in all wet areas, linen blend curtains, ceiling fans throughout, a garden shed, and water tanks.
Located in one of Brisbane's most desirable suburbs, this stunning home is ideally positioned to offer convenience for the entire family. Prestigious schools such as Lourdes Hill College, Anglican Church Grammar & Cannon Hill Anglican College are just a short distance away, while cafes, restaurants, cinemas, and local parks are moments from your door in the Hawthorne precinct and along Bulimba's vibrant Oxford Street.
Sellers have committed to an auction date of Monday 18th November 2024 with the auction taking place at the Howards Smith Wharves from 6:00pm. However, pre-auction offers can be submitted on a contract for consideration.
Contact marketing agents Brandon Wortley on 0447 269 591 & Alex Donnan on 0466 435 433 to arrange an inspection today.
**This property is being sold by auction or without a price and therefore a price guide can not be provided. The website may have filtered the property into a price bracket for website functionality purposes**
607m² / 0.15 acres
2 garage spaces
5
3
