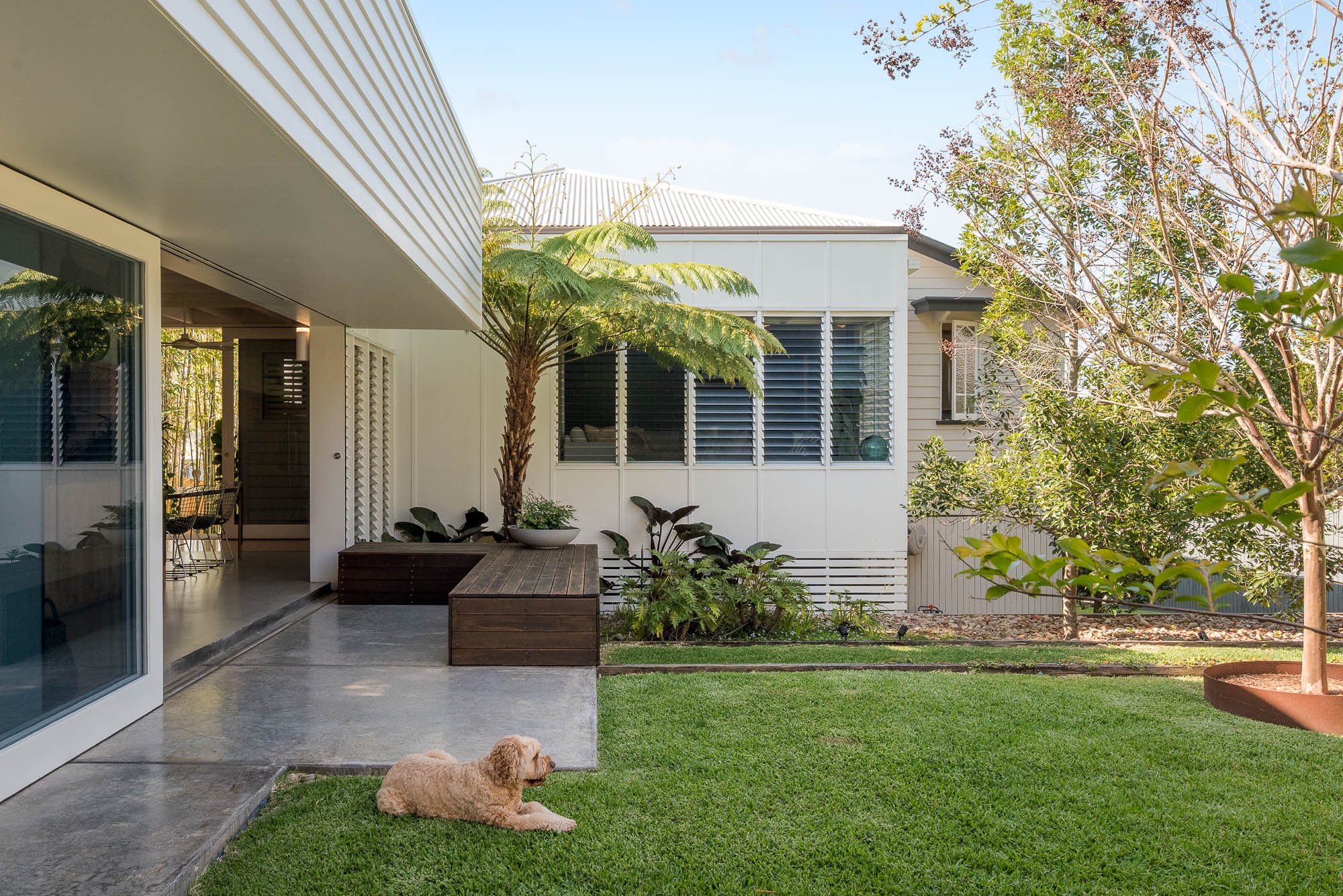Sold By
- Loading...
- Photos
- Floorplan
- Description
House in Camp Hill
Architectural Queenslander Redefined for Family Living
- 3 Beds
- 2 Baths
- 4 Cars
SOLD PRIOR TO CLOSING DATE - OPEN HOMES CANCELLED
Reimagined from a character home into a show-stopping display of enduring family design, this c.1930 Queenslander has undergone a timeless architectural transformation by prominent Brisbane firm Nielsen Jenkins.
Award-winning, magazine-featured, and resting on a quiet Camp Hill street atop a north-facing 810sqm parcel, the revitalised residence is unassuming from the front and unveils an intuitively open extension that preserves the home's original language with a nostalgic nod and modern embrace of Brisbane's climate and lifestyle.
Landscaped for privacy and a seamless connection to the outdoors, sunlight and breezes permeate through skylights, louvres and glass sliders, and postcard views unfold over crepe myrtle trees and climbing figs. Wrapping around the western and southern edges, the new addition complements the classic architecture and unveils a refined palette of Carrara marble, concrete, and Blackwood and Blackbutt timbers, allowing the scenery to shine.
Moving effortlessly from the living zone to the inspired alfresco setting, lush lawns and Travertine tiles sweep underfoot, while flourishing gardens, in-built seating, a fire pit, and an arboured pool cater to winter nights, summer days, and aperitivo hour with guests as kids play. Sitting within the open configuration, the kitchen is adorned with expanses of timber, concealing plentiful storage, a powder room and a private laundry.
Forming a private inner sanctum, the original house features a second living area, a study, three bedrooms, and two bathrooms. A bay seat below leadlight windows rests in the master suite, which boasts a walk-in robe and ensuite, and a second bedroom with its own retreat houses a study, lounge and private entry.
Completing the design is secure four-car parking, a lockable undercroft workshop/storage area, and an engineered roof structure to enable a potential future second storey to the extension (STCA).
Promising an enviable lifestyle, this address delivers unmatched family convenience. Camp Hill Primary School is just 650m away, childcare, Camp Hill Kindy and bus stops are all within a short stroll, leading private schools are minutes away, and you can access the CBD in 15 minutes. With coffee shops moments away along Old Cleveland Road and Martha Street, Camp Hill Marketplace and Westfield nearby, this location is as desirable as the home itself.
Features of this property include:
- Tasmanian Blackwood veneer cabinetry and wardrobes
- Refinished concrete, original timber and Blackbutt flooring
- Travertine tiles and Carrara marble benchtops and sinks
- Rakumba Scope wall lights and many original light fixtures
- Ducted and split system air-conditioning and 6.8kW solar
- Siemens oven, steam oven and induction cooktop
- Bosch dishwasher and Gessi tapware
Owners have set a closing of offers date of Monday 27th October at 12pm. All offers are to be submitted in writing for consideration on or before the closing date.
Contact marketing agent Selina McIntyre on 0400 565 918 for further details.
**This property is being sold without a price, and therefore, no price guide can be provided. The website may have filtered the property into a price bracket for functionality purposes.
810m² / 0.2 acres
4 garage spaces
3
2
